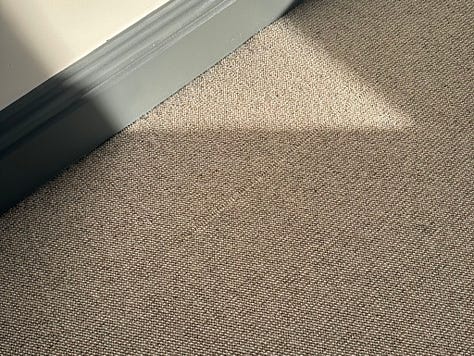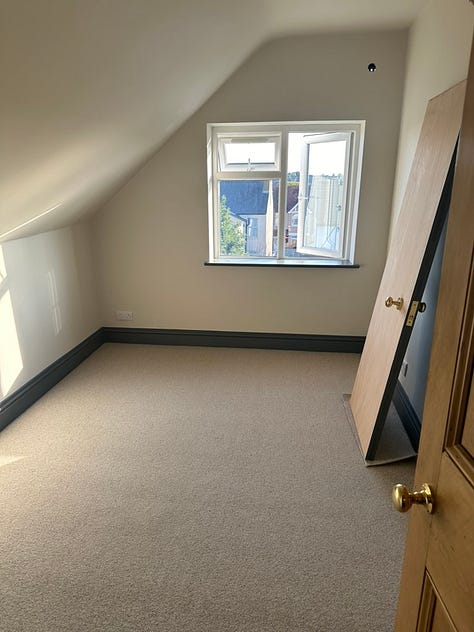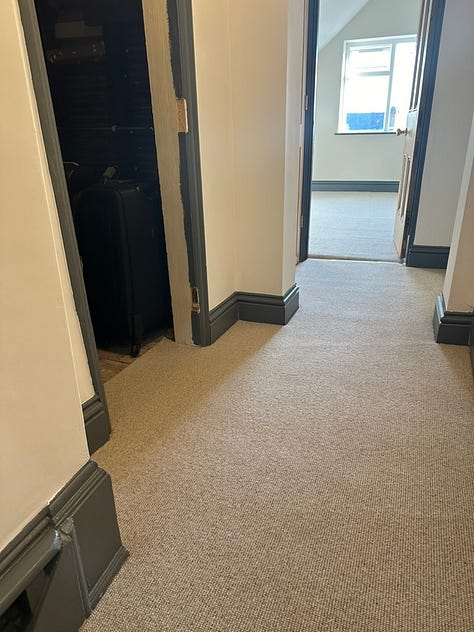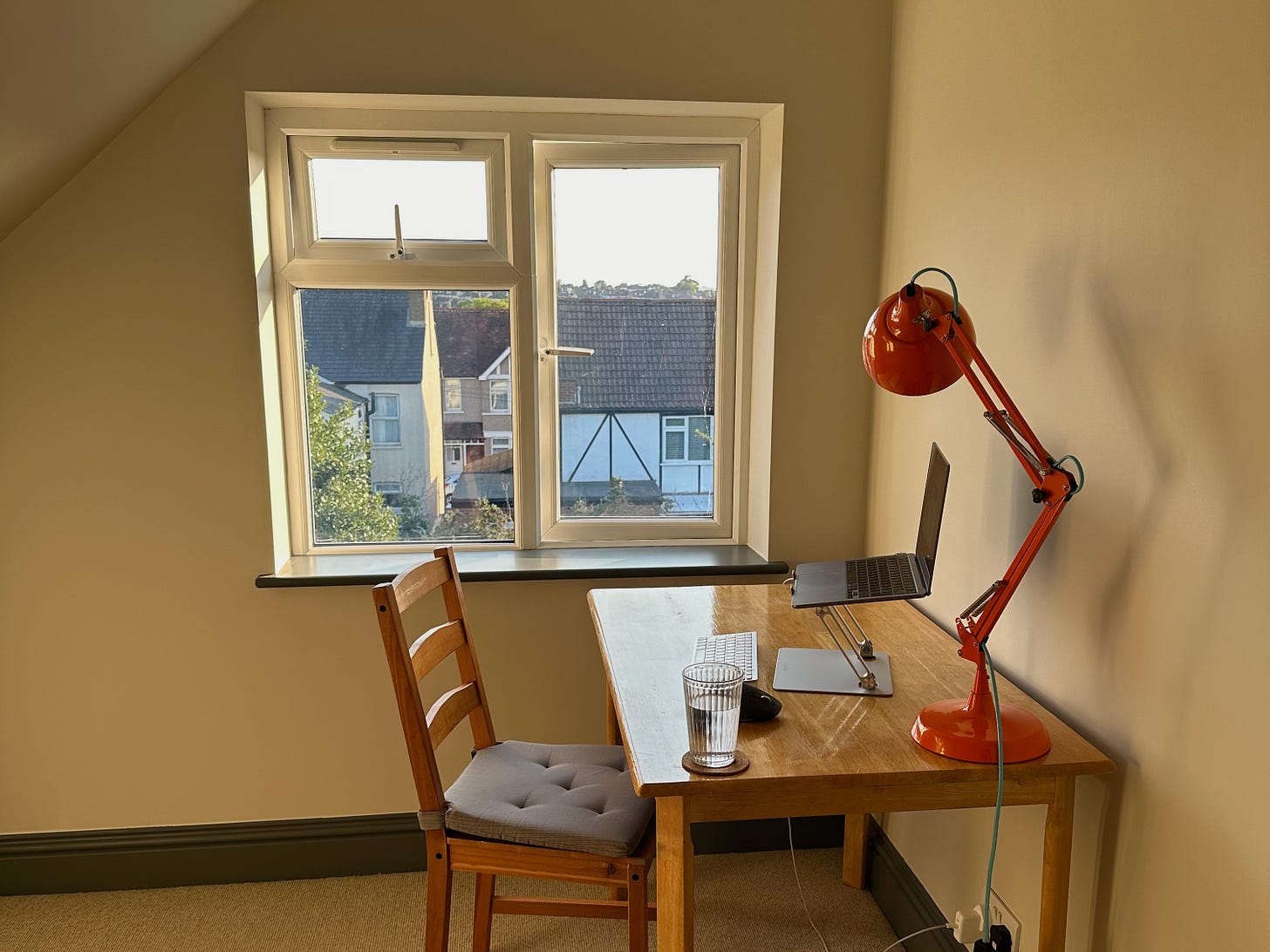Renovating never goes to plan
Even with the best plans in the world!
A few weeks have passed since I updated you with progress on my studio and I’m very happy to say that I’ve moved in and have been working from there for the past ten days.
Several aspects of getting this room fit for use didn’t go to plan. Has anybody done any renovation work that has? If so, please tell me your secret!
It’s fair to say that we haven’t been in a mad rush to get this room into a useable state. We’ve lived in this house for almost 7 years but the priority early on was to renovate the main living and sleeping spaces on the ground and first floors. This room right at the top of the house was not high on the priority list and instead it became the dumping ground.
Since we made the decision to finally crack on with it in May this year, we’ve made reasonable progress. It started with the plumber coming to remove the old radiator and toilet and basin in the adjoining WC (yes, I have a studio ensuite). Then we had 5 days of plaster dust whilst the plasterer re-skimmed all of the very wonky walls. After that it was my turn to get my hands dirty with painting of the walls before the carpenter arrived to fit the skirting boards and hang some new doors. Once the woodwork was complete, I was back to painting.
As July approached and I still hadn’t finished painting, it became clear that this room wasn’t going to be finished before we went away to France for a month.
Before we headed to L’hexagone, we paid the deposit for the carpet and WC flooring and booked in a fitting date in early September. This felt like better progress than waiting to return from our trip and then booking the fitting.
We returned from France and finished off the remaining painting, oiled the new doors and cleaned everywhere up. Everything was ready for the flooring to be fitted well in advance of the 4th September. I contacted the flooring company to see if it was possible for them to fit earlier than the 4th September and they were able to do it on 27th August. Huzzah!
The thought of finishing was getting close and I became like a child on Christmas eve in my excitement to move into this new space. The 27th August arrived and I waited patiently for the fitter to turn up. Around midday they’d said. Midday came and went and eventually two guys arrived at 2:30pm.
There was no real deadline, just my self-imposed one where I’d told myself I would host that evening’s Create Ensemble session from my new studio space. The session started at 7pm but I needed to get my desk etc. moved up there with enough time to organise myself before logging on.
Fitting the carpets seemed to be taking a while; there was a staircase involved and there were then some issues with two doors on the landing which needed trimming so that the carpet could fit underneath. Lots of discussions took place and it was agreed that the fitters would remove one of the doors to fit the carpet underneath. The other problematic door (to the WC) didn’t need to be removed, but we couldn’t fully open it until it had been trimmed.
Finally at 5:45pm, the fitters left. All of the flooring had been fitted but now I had a door that was propped up against the wall and another that wouldn’t open fully. It could be sorted, but we needed to find someone who could trim doors.



Eager (and short on time) to move the desk up ready for the online session in just over an hour, I started by vacuuming the carpet to get rid of the fluff. As I worked my way across the carpet, I spotted an issue. There was a pull in the carpet where some of the thread had very slightly unraveled the weave. I took a photo and emailed it to the company as it was clearly a fault.
By this point I had less than an hour before Create Ensemble was due to start, but I was determined. I hunted down an appropriate screwdriver and removed the legs from my desk, gave it a clean and took it upstairs and reassembled in situ. I only had time for the laptop stand and desk lamp. Everything else could wait.
By 7pm I was sat in my new studio space, by the window, logging onto Zoom to host Create Ensemble. I’d done it. There were a few hurdles still to be dealt with but I was in!
The next morning I had a phone call from the carpet company. They were required to send lots of information to the manufacturer and they would get back to me with a solution once they had more details. This took several days, but eventually they offered us two options: we could either keep the carpet as it was and have a discount or they would refit it for us.
It was a difficult decision. The pull was about 30cm long but very narrow and close to the wall. It was likely that some furniture would cover it though we weren’t sure what yet. Equally, having paid quite a lot of money for this wool carpet, we wanted it to be right.
Eventually we decided to put up with the pull and take the discount. I was conscious of the waste of resources that would be involved in replacing it. The faulty carpet would most likely be binned and someone would have to come and fit the replacement which would come with its own wastage of offcuts. It’s really not very noticeable.
So, one problem (sort of) solved, we now needed to find someone to trim the doors. After many back and forth messages with ‘door trimmers’ (who knew that was a job?) and a whole range of prices (some definitely plucked out of the air) we settled on someone.
I was reluctant to move all of my stuff into this space until the door trimmer had done their work. They were likely to need to use my studio to do the cutting and it was also likely to produce some dust.
On Friday the doors were successfully trimmed and rehung and I’ve since brought up the remainder of my stuff. I have a lot of stuff - books and samples mainly but also my sewing machine and lots of art and craft supplies. I’m currently on the hunt for a bookcase and a storage unit for these things to go in and I’ve ordered a roman blind in some lovely fabric for the window.
Those pieces of furniture and finishing touches will certainly be lovely once I have them, but I have to be honest with you, they won’t make very much difference. The joy of this space can be simplified into two things:
I have my very own space. All mine, no interruptions.
The view from the window right by my desk is wonderful.
When I say wonderful, I don’t mean picturesque. I live in suburban London. I can see houses, neighbouring gardens, the train line. But I can also see trees, birds, chimney pots in assorted colours and the sky. My studio is at the top of my house and we are situated on the brow of a hill. I can see the horizon and the moving clouds. I can see rain coming in and very early on Friday morning I could see lightning flashing to the west. Every day there is something different to quietly observe.
I strongly believe that a space should be designed around its best feature and in the case of this little room, it’s the elevated position.
When you’re planning the layout of a room or area of your house, I recommend that you spend time thinking about the absolute best feature. It might be a period feature like a fireplace or high ceilings. Equally, it could be that the shape of a corner or alcove lends itself perfectly to a piece of furniture. Often it will be a window.
Windows really are wonderful things and should be celebrated more. I feel sad when I see some new build houses which have the smallest windows allowed. Sure, it cuts costs but light is so important to help us to feel good and to help us connect with the outside.
I can feel myself digressing and perhaps starting to ramble, so I’m going to wrap up.
Renovating isn’t easy. On paper we can have it all mapped out but in practice it won’t go to plan. Certainly, interior designers (like me!) can help with that, but ultimately it’s about riding it out, going with the flow and knowing it will all be worth it in the end. Even us interior designers face challenges!





It looks so good, Hannah! That view is lovely. Light and a window to the outside world makes so much difference.
Well done, but what a pain with the carpets 😳 glad you got it sorted & can now get the room looking perfect! I agree about the windows, we have small ones which we plan to keep on the front because of the aesthetic but we’ll have bigger ones out back & possibly no ceiling so we can have windows in the roof windows. Always so much to think about!
Gorgeous view